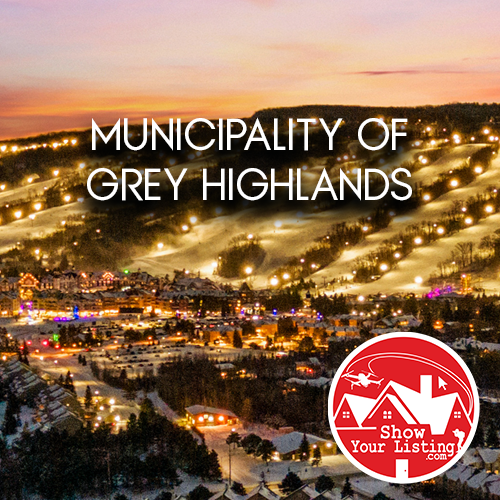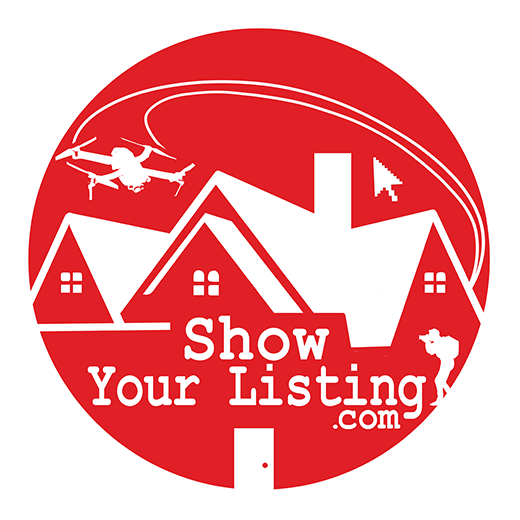 Show Your Listing is your trusted partner for top-tier Real Estate Media services in Grey Highlands.
Show Your Listing is your trusted partner for top-tier Real Estate Media services in Grey Highlands.
Grey Highlands, Ontario features the Niagara Escarpment, Bruce Trail, and Eugenia Falls. It offers real estate photography opportunities in a scenic, historic region.
Total Active Listings in Grey Highlands: 5
195781 GREY 7 ROAD, Grey Highlands
Type: Single Family
Land: 1393.2 x 2286.9 FT|50 - 100 acres
Price: $3,990,000.00
Welcome to an extraordinary 100-acre estate where breathtaking vistas and modern design come together in perfect harmony. Perched on a ridge overlooking the Beaver Valley, this remarkable property captures sweeping views of Old Baldy and the vast escarpment beyond - a panorama of nature that changes with every season. The custom-designed 4 bedrm, 3.5 bath residence is masterfully integrated into the hillside, offering both privacy and connection to the land. Inside, a soaring cathedral ceiling and floor-to-ceiling windows flood the great room with natural light, framing the valley in stunning detail. Warm engineered hardwood floors and a wood-burning fireplace add a sense of timeless comfort, while the open-concept kitchen - with its expansive quartz island, custom range hood, and walkout to a full-length deck-sets the stage for effortless entertaining and quiet evenings under the stars. The primary suite is a serene retreat, featuring dual walk-in closets, a spa-inspired five-piece bath with soaker tub, and a private deck to greet the sunrise. A second bedroom with ensuite and a powder rm complete the main level. The fully finished lower level, warmed by radiant in-floor heating, offers a second kitchen with breakfast area, a spacious dining zone, and a walkout to a covered patio ideal for al fresco entertaining. Two additional bedrooms share a 3-piece bath, a wine/cold room, large laundry area, and ample hidden storage. Beyond the main home, the property includes a charming original farmhouse, perfect for overflow guests, and a well-maintained bank barn ideal for hobby farming or sustainable living. A 36' x 70' solar-powered driveshed offers abundant space for vehicles, equipment, or studio use. A rushing stream meanders through the heart of the property feeding the mighty Beaver River approx 750' from back boundary. Whether you dream of creating a family sanctuary, a working hobby farm, or retreating to a luxury countryside escape, this property delivers it all. (41649965)
Discover the warmth and charm of this beautifully crafted post and beam home, nestled on a serene 4.5-acre country lot just minutes from Devils Glen Ski Club and a short drive to Collingwood. With 3 bedrooms and 2+ bathrooms, this home offers the perfect blend of rustic elegance and modern comfort. The open-concept kitchen and dining area seamlessly flows onto a spacious deck, where you can relax and take in the expansive country views. Attention to detail is evident throughout, radiant-heated slate floors, elegantly appointed bathrooms, and a thoughtful layout that invites both entertaining and quiet retreat. Unwind in the cozy living room with gas fireplace, or gather in the family room featuring a wood stove and direct walkout for starlit evenings under the clear country sky. A separate double garage offers additional functionality with up to 1,000 sq ft of finished living space above, perfect for a studio, guest suite, or income potential. Whether you're seeking a year-round residence or a weekend escape, this property offers privacy, natural beauty, and timeless craftsmanship in an unbeatable location. (41005778)
795099 EAST BACK LINE, Grey Highlands
Type: Single Family
Land: 405.5 x 290.3 FT|2 - 4.99 acres
Price: $845,000.00
2.7 Acres of Space, Style, and Comfort. Looking for a home that feels like both an escape and a place you can truly live in every day? This red brick Victorian does exactly that. Full of character and smart updates, it blends the warmth of country living with the kind of comfort that makes life easy. Inside, there's room for everyone with four bedrooms, two full baths, and a bright, inviting kitchen with a woodstove and a breakfast nook that opens to a private side yard. Picture morning coffee, evening cocktails, or just watching the seasons shift. Next to the living room, the dining room works perfectly for dinner parties or holiday meals. The real showstopper is the timber frame family room with garden views, the kind of space where you'll find your spot and never want to leave. The primary suite is tucked above it on the second level, and there's also a main floor office, laundry, and attached garage to keep daily life running smoothly. Outside, the courtyard with a decorative pond feels like your own private escape, and the countryside views bring a calm you didn't know you needed. A detached garage with a workshop gives hobbyists or weekend projects plenty of space, and the greenhouse is ready for your next garden season. The long countryside view stretches out beautifully, offering an ever-changing backdrop of open fields that feels peaceful no matter the season. Located on a paved road just minutes to the top of BVSC, the Bruce Trail, and the growing Town of Markdale, where you're close to a new hospital, new elementary school, updated grocery store, and great local shops and restaurants. Full-time or weekend, this is more than a house, it's a lifestyle worth holding onto. (41788776)
132 SOUTH VIEW LANE, Grey Highlands
Type: Vacant Land
Land: 348.69 x 1314.33 FT|10 - 24.99 acres
Price: $299,000.00
This 10.45-acre property sits in a peaceful spot between Dundalk and Badjeros, just north of County Road 9, close enough for an easy commute, yet tucked away from the road for privacy. A mix of hardwood and softwood trees gives the land a quiet, natural feel, and a private road splits the property into two distinct sections, each with great potential for building. There's even a chance to add a pond if that's part of your vision. For nature lovers or hunters, the property offers plenty of space to explore. A good shed surrounded by mature maples sits on the east side, and there's a second shed once used as a cabin on the west side (north boundary and well located on the north side of this shed). A well is already in place, and hydro is available. Whether you're planning your forever home or just want a quiet getaway, this is a property with options. Please book a showing through your realtor, do not go direct. (40579004)
PT W HALF LOT 3 CONCESSION 4A CONCESSION, Grey Highlands
Type: Vacant Land
Land: 203.77 x 504.96 FT|2 - 4.99 acres
Price: $239,000.00
Beautiful Maple-Treed Building Lot Just 8 Minutes from Beaver Valley Ski Club. Discover 2.27 acres of natural beauty on a quiet country road makes the perfect canvas for your dream home. This scenic lot is adorned with mature maple trees, offering both privacy and the potential for stunning natural accents in your build. Whether you envision a cozy retreat or a modern escape, this property provides flexible options for your ideal building site. Located just minutes from the Beaver Valley Ski Club, you'll enjoy four seasons of recreation, from skiing and snowshoeing in winter to hiking and cycling in summer. Local shops and fantastic dining options are close by, bringing convenience and lifestyle together in one incredible location. Peaceful, private setting with hydro available at the road. Adjacent property also available for purchase separately or as a package. Buyers to complete their own due diligence regarding building possibilities. If youve been searching for the perfect blend of nature and lifestyle, this property deserves a closer look. (41357846)
- All Active Listings (114)
- Grey County (50)
- Bruce County (42)
- Simcoe County (11)
- Dufferin County (4)
- Wellington County (3)
- District Municipality Of Muskoka (1)
- Huron County (1)
- Regional Municipality Of York (1)
- uncategorized (1)





