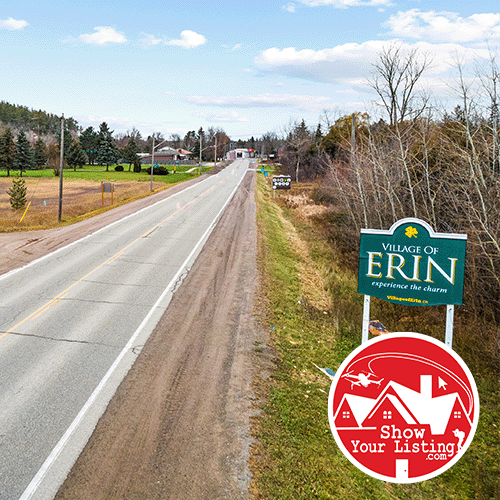 Enhance your property listings with Show Your Listing—offering professional Real Estate Media services throughout Erin.
Enhance your property listings with Show Your Listing—offering professional Real Estate Media services throughout Erin.
Hillsburgh is a delightful, rural community situated in the amalgamated community of Erin. Located in southern Wellington County, just north of the Greater Toronto Area, Hillsburgh offers residents the tranquility of winding rivers, rolling hills and the peace that comes with country living. This area is in the heartland of small-town Ontario, but it has something for everyone, whether you are looking for a primary residence or an income property. Its quaint village appeal and location makes Hillsburgh an ideal choice for your next home. Regarded as part the Hills of the Headwaters tourist area, Hillsburgh is minutes away from the headwaters of four Ontario watersheds, while still allowing residents the convenience of access to all the amenities of an urban centre.
Hillsburgh is surrounded by smaller, picturesque rural communities such as Ballinafad, Brisbane, Cedar Valley, Crewson’s Corners, Orton and Ospringe. With some of Ontario’s best hiking and nature trails near Hillsburgh, it is an ideal location for weekend nature enthusiasts.
Total Active Listings in Erin: 1
49-Acre Equestrian Paradise - A dream setting for horse and rider. Your horses will thrive in 10 lush paddocks with frost-free hydrants and hydro for winter, you'll appreciate the insulated, ventilated 20-stall barn with heated tack room , 3-piece bath, feed room, wash & grooming stalls and hay storage above. Currently operating as a pleasure riding & eventing facility, this property is designed for year-round training with an attached 76' x 160' indoor arena with operable windows and good footing. Take it outdoors to the expansive jumping field, 150' x 200' sand ring and a grass dressage field. Two productive hayfields add income potential & self-sufficiency. A 23' x 30' heated portable with hydro expands your options for an office or studio. The elegant home (built in 1997) blends timeless design with modern comfort. 9' and cathedral ceilings pair with wide-plank, hand-scraped hickory hardwood for a refined main level. At the heart of the home, a chefs kitchen with Wolf cooktop, leathered granite counters & a generous island flows seamlessly into the dining area and Great Room with beamed cathedral ceiling. A main-floor bedroom with 2-piece ensuite offers flexibility; upstairs, 3 additional bedrooms with timeless oak hardwood floors. Both upper bathrooms have been thoughtfully renovated, showcasing heated floors & towel warmers for everyday luxury. The expansive primary retreat offers a dressing room, a walk-in closet with built-in organizers, and a stunning spa-inspired ensuite designed for relaxation. The walk-out lower level remains unspoiled, ready for your vision. Thoughtful updates ensure efficiency and peace of mind: a 2024 cold-climate heat pump with high-efficiency propane furnace backup, Generac generator to power farm essentials, energy-efficient Pella windows & durable updated Goodfellow siding. This is the ultimate equestrian lifestyle, surrounded by other fine horse farms ideally located just minutes to Angelstone, Meadowlarke North, & Palgrave. (41264565)
- All Active Listings (95)
- Grey County (43)
- Bruce County (34)
- Simcoe County (11)
- Dufferin County (4)
- Wellington County (2)
- District Municipality Of Muskoka (1)

